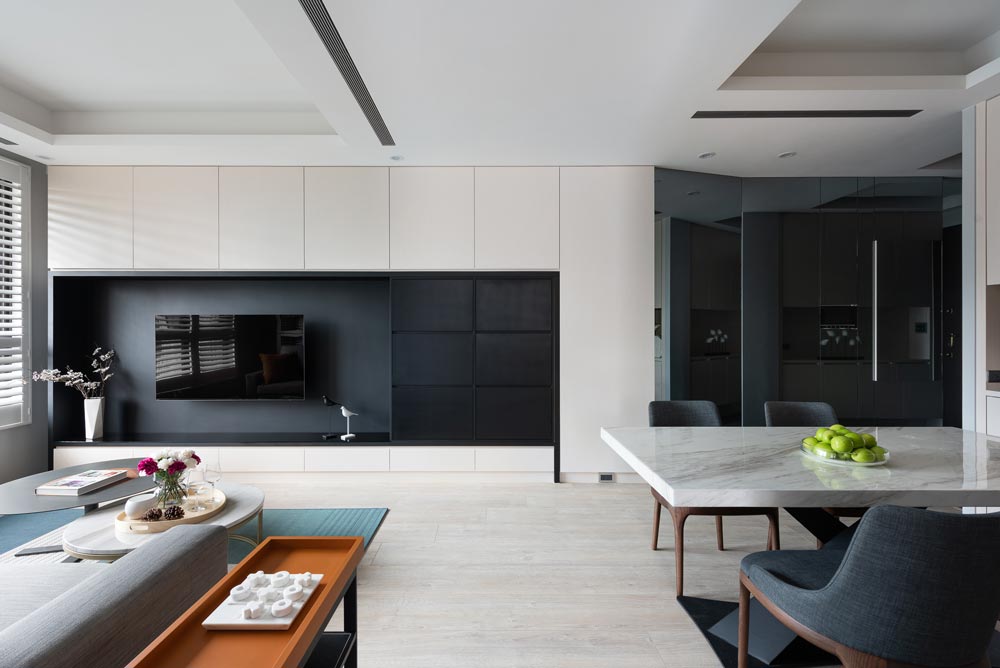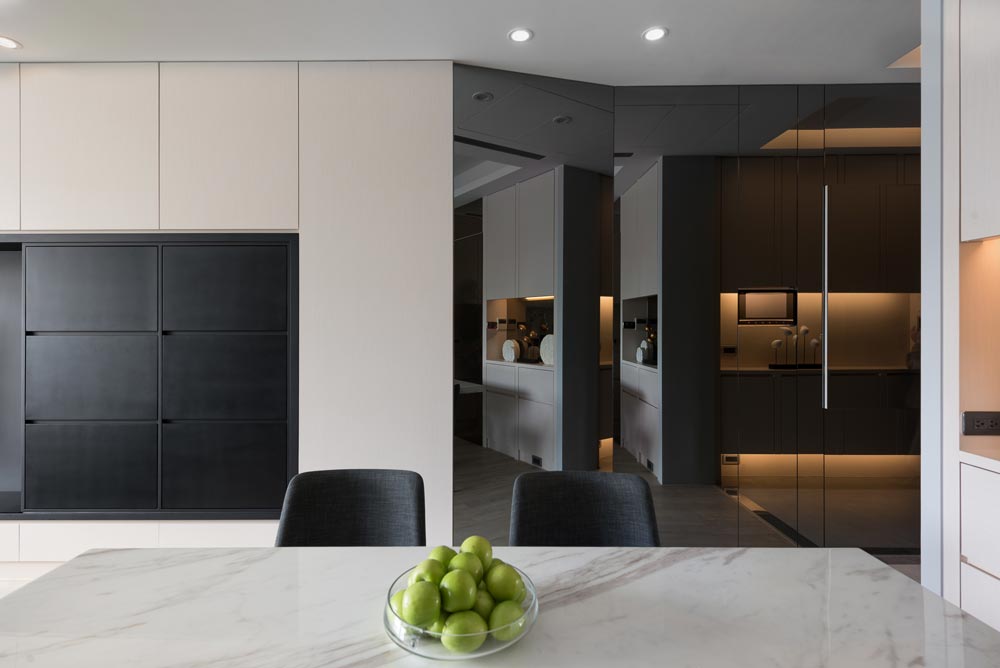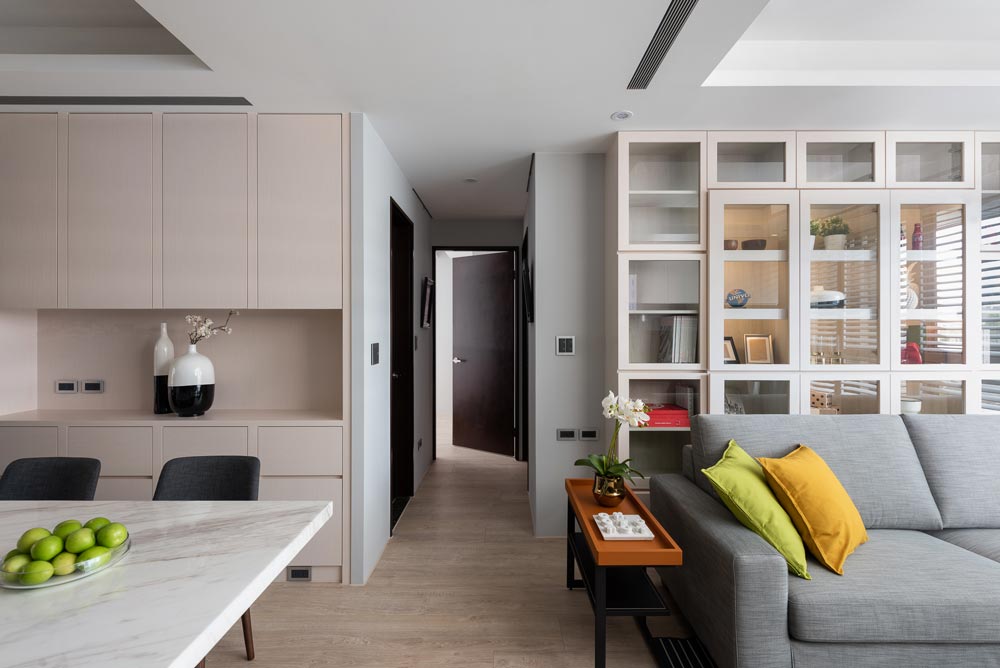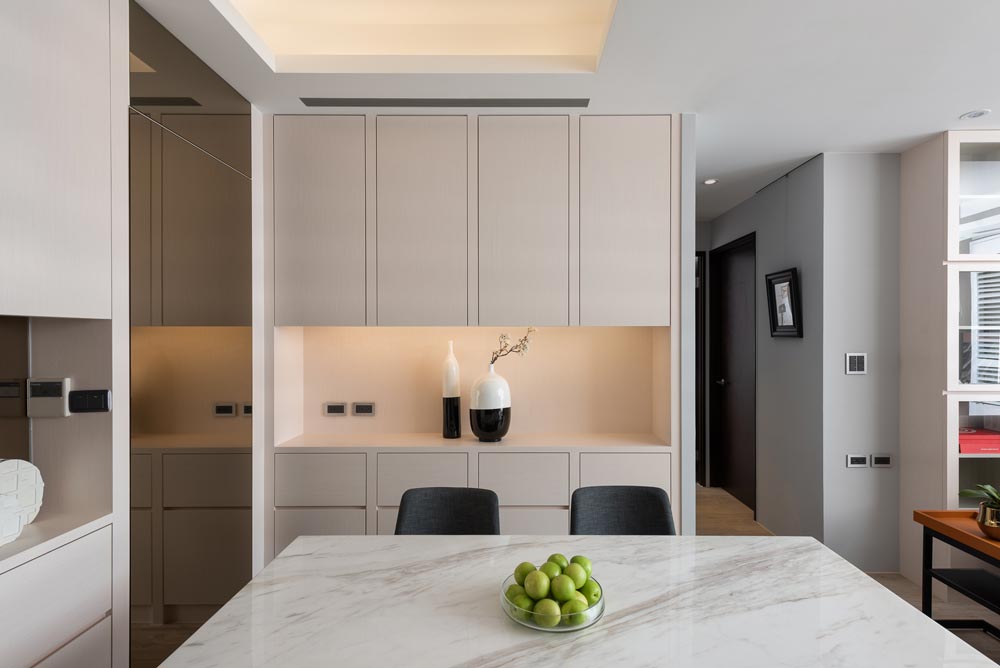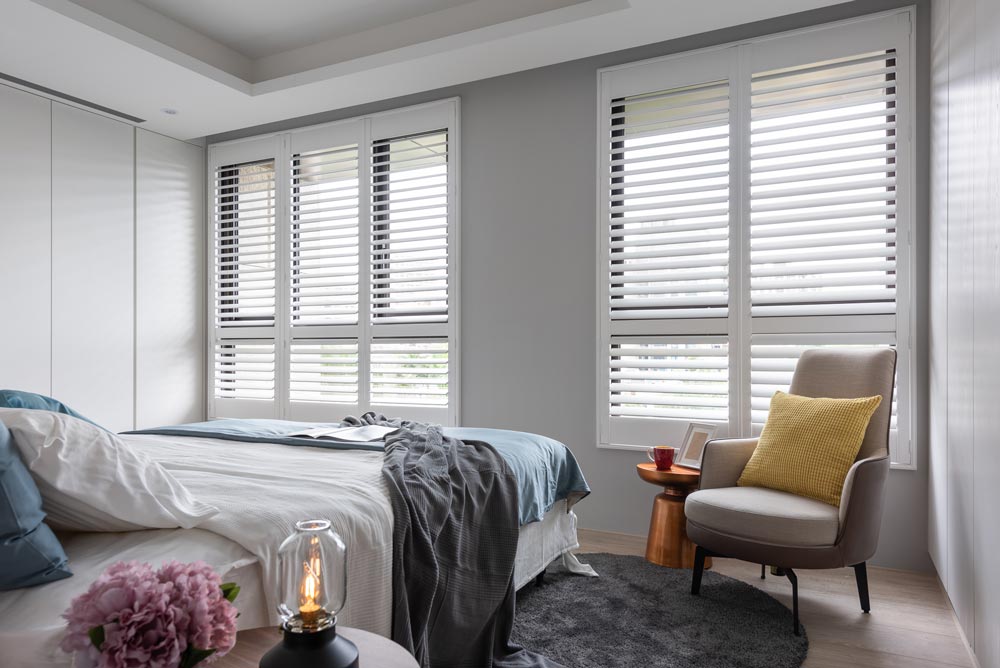韶光沁
Dawn
Dawn
People say that simplicity is beauty, and this level of understanding tends to become more profound with age. ” Dawn” once again played a rigorous attitude to check the details of life for customers, planning new homes for the retired homeowners and their daughters living away; removing excessive colors and line vocabulary, enjoy the pure white theme, and add moderately Refreshing wood and stone make the home under a lot of light, revealing the pure essence of life, gently drawing an end to the daily trajectory of retaining the old home, and becoming the pure white title page for the homeowner to start the new life of Lohas.When every times his daughter come back home , mind in the township to zero.
Stepping into the house, clearing the light and brightening the entire public domain, the fresh field is full of texture; in addition, it also vividly reflects the black mirror cabinet, the mirror surface is designed to make it wider reflection . As the footsteps move, the shape of the interior furnishings is gradually reflected, and the sense of space in the small area is stretched. The opposite storage platform is integrally formed with the white cabinet body, and the indirect lighting is used in the embedded space to smudge the soft atmosphere, supplemented by the small idea of hollowing out the cabinet feet. Excluding the heavy feeling brought by the huge volume, it responds to the light theme of the field in the functional storage room.
The line of sight extends inward with the mirror black facade of the porch, and the main wall of the living space takes over the narrative-the dark black TV wall block, combined with the storage cabinets of regular size, constitutes a two-way expansion wall belt; avoiding the use of a single large area The inflexible visual perception caused by the color, and at the same time, with the help of the distance perception of “the farther the object is, the darker the distance”, the spacious horizontal space is stretched out, so that the homeowner who sits on the sofa can enjoy the best viewing vision. As for the floor-to-ceiling cabinet behind the sofa, clear glass is used to preserve the space for the user’s eyes. Under the warm atmosphere of the light source, the halo emits a hand-warming light, and the private collections placed in it naturally show their respective characteristics. Unique texture.
On the other hand, the cabinet in the foyer is transformed into a clean dining area, and the continuous and comfortable color is transformed into a full-size and abundant dining cabinet; the door between the restaurant and the kitchen is pasted with a large tea mirror to welcome The soothing daylight coming in through the window allows the light to be reflected to all corners of the public domain, brightening the cheerful mood of sitting and lying in daily life. When the night rises, the stone tabletop with light-colored texture seems to take over the rest of the day, mixing the good taste of simple daily life into the bowls that gather the delicacies, and dine with a happy mood and enjoy a full stomach.
Passing through the corridor, the master bedroom is at the end. At the entrance, the top board is used to realize the privacy needs of the private area. Turning around, the two large windows on the front flow in with plenty of natural light, and alluvial space for sleeping , From the well-defined canopy to the warm wooden floor, everywhere is clear and bright. Coming to the rest seat on the corner of the window sill, the soft leather chair and the copper-colored side table conceal a different field function, so that the owner can fully relax both physically and mentally, whether it is sleeping or reading leisurely.
The blank is to fill in the blanks, but not necessarily every time you need to rush to write the answer. Always designing the design required by the owner of the house, in this case, using the pure meaning of “white” as the spirit of the body, supplemented by the natural lighting in the diffuse, paving out this white and full of intimate details of the home. Keeping the housekeepers who are about to retire and the daughters who return home from time to time to shelter from the rain; and returning the writing pens of the writing space story to the protagonists of the field, so that the vacancies in the house that have not yet been filled are intertwined by the homeowners. Abundant daily, draw their own beautiful scenery of Dawn.
人們說,簡單即是美,這層體悟往往隨著年歲漸長愈加深刻。『韶光沁』再度發揮為客戶把關生活細節的嚴謹態度,針對年屆退休的屋主及其旅居在外的女兒規劃新居;除去過度的色彩及線條語彙,盡情揮灑純淨的白色主調,並適度添入清爽木質和石材,使家居於大量採光拂刷下,顯露出生活的純粹本質,為留存舊居的日常軌跡輕輕劃下句點,成為屋主開啟樂活新生的純白扉頁,也作為女兒每回返鄉休養身心的歸零時點。
步入家門,清透採光打亮了整個公領域,使清新的場域質感滿目流淌;此外,也鮮明地映照著順手位的黑鏡櫃體,鏡面則採用落地設計,以便從頭到腳檢視儀容。隨著腳步推移,漸次反照出室內陳設的形影,益加伸展小巧區域的空間感。而對向的置物平台則與米白櫃身一體成型,於內嵌空間中使用間接照明暈散柔和氣息,輔以櫃腳挖空的小巧思,仔細剔除龐大體塊所帶來的沉重感受,於機能收納間回應場域的輕盈主題。
視線隨玄關的鏡黑立面向內延展,轉而由起居空間的主牆承接敘事——墨黑的電視牆區塊,結合尺寸規整的收納櫃,構成雙向展開的牆帶;既避免大面積使用單一色彩可能造成的呆板視感,同時借助「越遠的物件越黯淡」的距離認知,拉伸出寬敞的水平空間,讓閒散坐臥沙發的屋主,能享有最佳的觀賞視野。至於沙發背後的落地櫃,則採用清玻璃為使用者保留雙眼游走的餘裕,於氣氛溫馨的燈源投射下,暈散出一片暖手光照,放置其中的私人藏品便自然顯現出各自的獨特質地。
另一方面,玄關的米白櫃體則轉折為潔淨的用餐區域,連綿的舒適色度化為尺寸齊備且數量充裕的餐櫃;餐廳與廚房之間的門,面貼設置大幅茶鏡,迎納透窗而入的舒緩日光,進而使光線反射至公領域的各個角落,打亮日日起居坐臥的開朗心境。每當夜幕升起,帶有淡彩紋理的石製桌板亦彷彿承接白晝的餘緒,為聚攏佳餚的餐碗拌入簡單日常的好滋味,帶著愉快的心情用餐,飽嘗滿腹歡快。
穿過廊道,行至盡頭的主臥室,入門處以齊頂片板作實私領域的隱密需求,轉個彎,迎面兩扇大窗流入份量十足的自然採光,沖積出敞亮的臥眠空間,自層次分明的天幕至溫潤的木質地坪,比比皆是清朗。來到獨踞窗台一隅的休憩座位,柔軟的皮革單椅搭配紅銅色邊几,隱然劃分出了別樣場域機能,讓屋主無論是睡眠亦或悠閒閱覽讀物,身心都能夠完足舒展。
留白是為了填空,但不見得每次都需要急於寫上答案。總是繫心屋主所需的設計,於本案利用「白」所象徵的純凈意涵作為量體精神,輔以漫佈其中的天然採光,鋪展出這座潔白而充滿貼心細節的家宅,為即將退休的屋主和不時返家的女兒遮風避雨;並且將書寫空間故事的繪筆交還予場域的主角,讓家屋中尚未被填滿的空缺,通過屋主一家溫情交織的富足日常,逐日繪上屬於他們的韶光美景。


