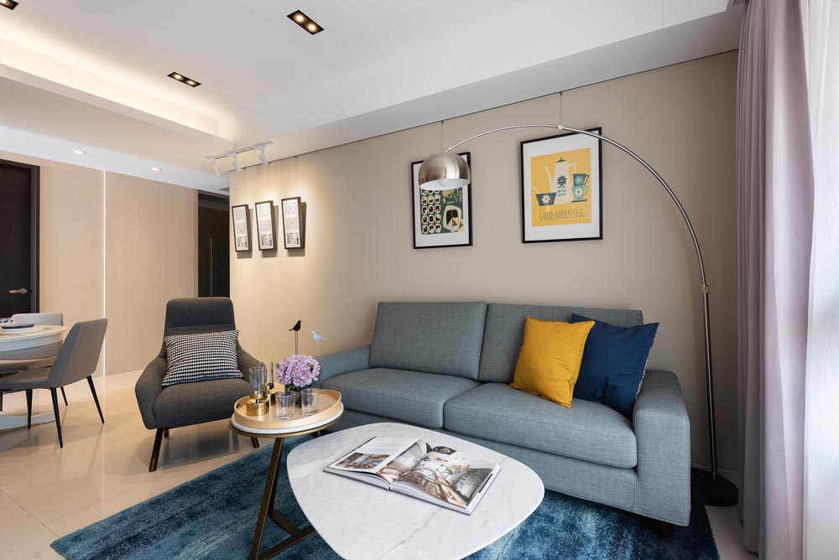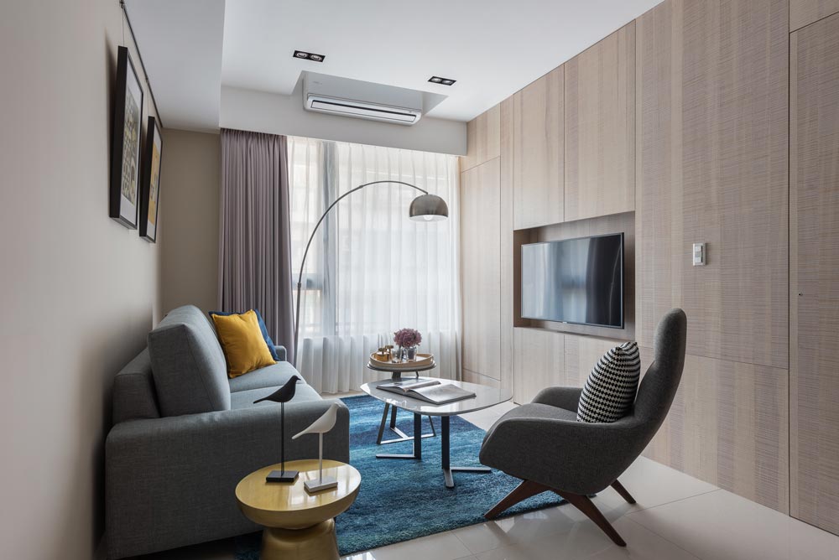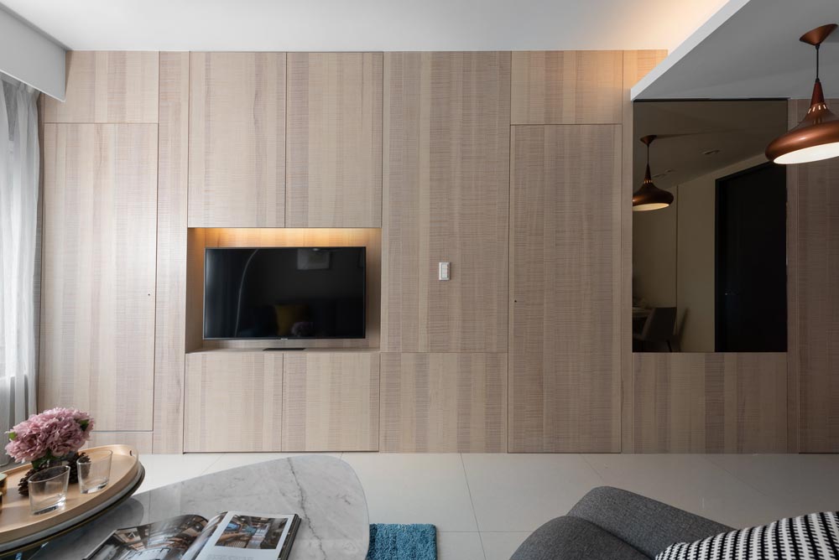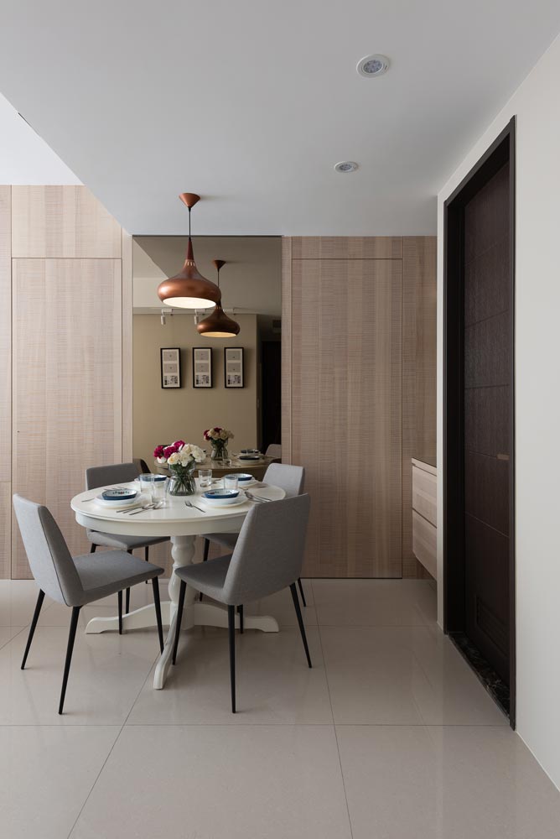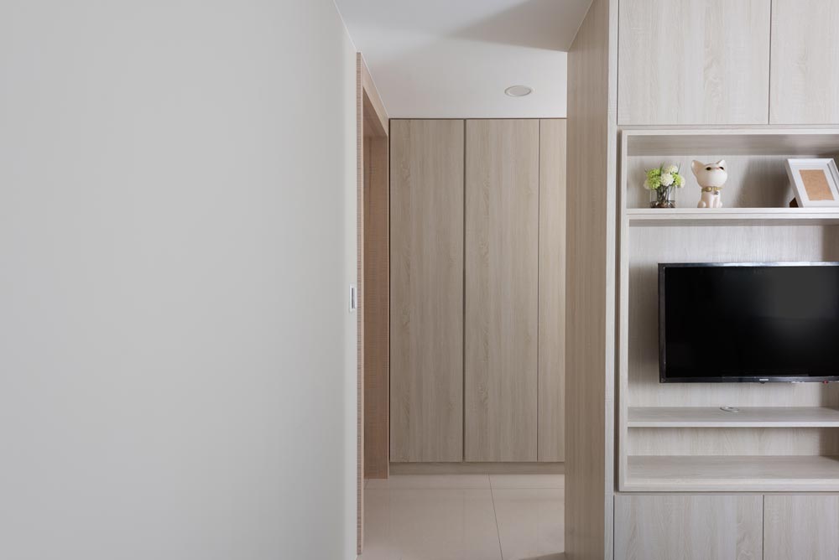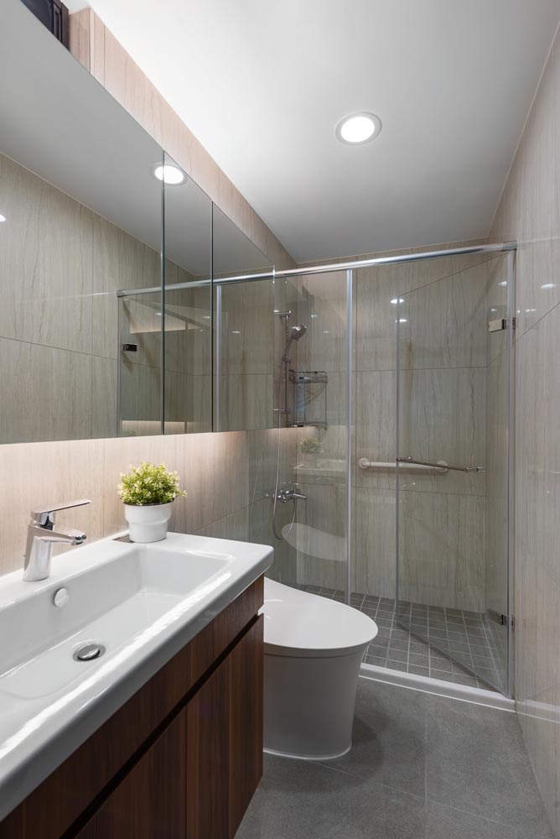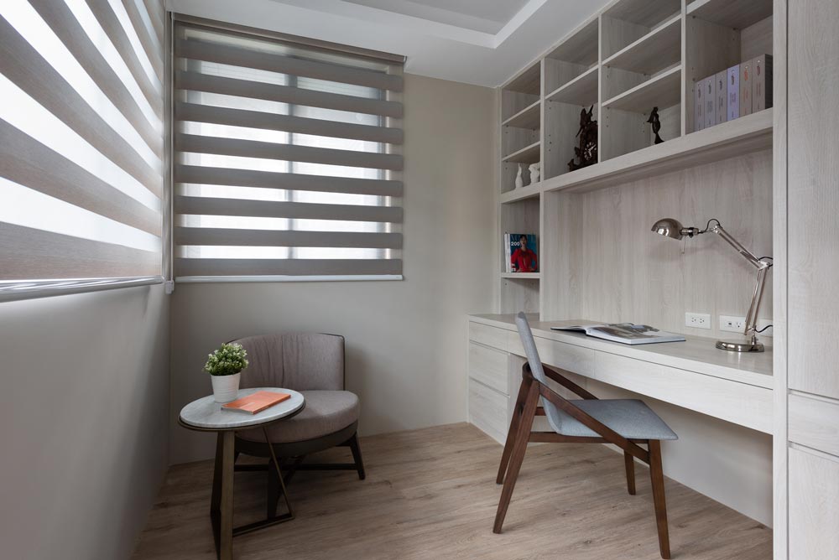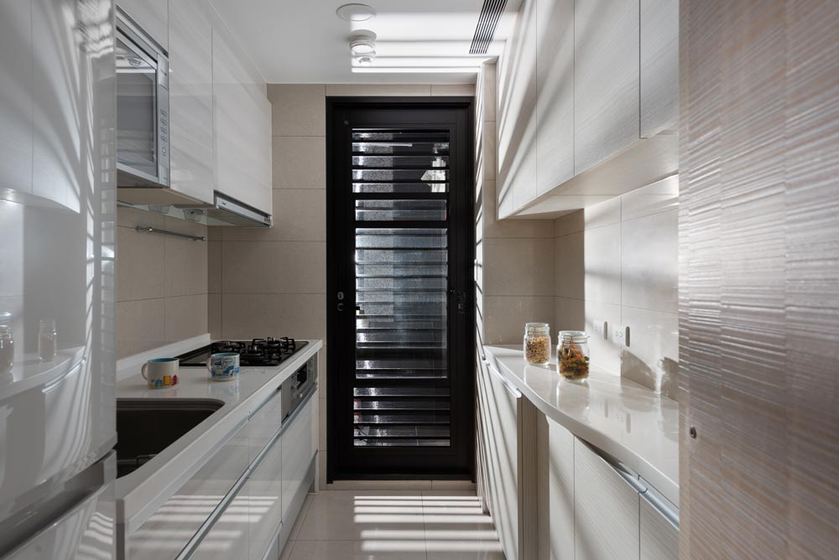霽月集
The White Moon
The White Moon
In the living room, the flat wall is not only the main wall, but also hides three doors leading to the study, bathroom and kitchen. The non-angular design lays a pure substrate for the field. The TV cabinet is embedded in the wall, and the straight-grained freshly brushed veneer is used as the wall expression. And indirect lighting also built into the cabinet to make the space uniform and tidy, and also bring out the visual focus of the pure picture. There are only 2 people at home and occasional friends come to visit, simply putting in a two-seater sofa and the owner’s single chair is enough to meet all flexible needs. Considering the preferences of the owners, the space configuration mainly adopts low-brightness colors. In addition, in software such as pillows and carpets, color contrast techniques are used to decorate the hall with a lively atmosphere.
The master bedroom maintains the elegant tone of the exterior. The color scheme is mainly light blue and beige. The space cabinet is covered with light wood veneer, so that the warm texture penetrates from the external public domain to the private domain, creating a harmonious resonance. Due to the simplicity of the household members, the designer removed the partition wall inside the one bedroom to expand the storage and storage functions while maintaining the privacy of changing clothes.
The reading area located behind the main wall of the living room has the advantage of double-sided lighting. The wooden floor is laid here, and the light wood grain is used to receive the warmth of the sun, and the gentle temperament of the field is set at the bottom; and the dimming that can freely adjust the amount of light is installed on both sides The curtain makes reading, talking to the public and even taking a nap for an afternoon here, all of which are comfortable enjoyment.
The pursuit of a comfortable life has always been people’s yearning for life.
” The White Moon”, starting from the free and easy work, the smooth setting sun and pure wood stably carry on the lively image, which is the smooth flow of people’s vision into the quiet and private realm, with “comfort” as the conclusion of the home. From movement to stillness, all in one go.
客廳,平整牆面既是主牆面,亦藏著通往書房、衛浴及廚房的三道暗門,無稜角的設計為場域打下純淨基質。將電視櫃體嵌入壁面,並以直紋剛刷木皮做為牆面表情,同時於櫃內置入間接照明,使空間有劃一的整潔性,亦帶出純粹畫面中的視覺重點。由於業主平日僅2人在家,偶有親友造訪,因此簡單地置入一張雙人沙發加上主人單椅,便足以滿足所有彈性需求。考量業主喜好,空間配置採低明度色系為主,另外在抱枕、地毯等軟件上,利用撞色技巧為廳內裝綴活潑氣息。
主臥維持外部的清雅調性,配色以淺藍、米白混搭為主,空間櫃體貼上淺色木皮,使溫潤的質感由外部公領域滲透至私領域中,產生諧和的共鳴性質。由於住家成員單純,設計師將一臥室內部的隔間牆拆除,擴大儲物及收納衣物機能,同時保有更衣的私密性。
位於客廳主牆後方的書房擁有雙面採光的優勢,於此鋪設木地板,以清淡木紋承接暖意陽光,底定場域的溫柔氣質;並於兩側安裝可自由調整進光量的調光簾,使得在此讀書、洽公甚至悠閒地打盹個一下午,都是怡然自適的享受。
追求愜意的生活,歷來是人們對生活的嚮往,。在《霽月集》一室中由灑脫的作為起,暢意的斜陽與純淨木質安穩承接活潑意象,是流暢動線將人們的視野轉入寧靜私領域,以「舒適」作為住家結語。由動至靜,一氣呵成。


