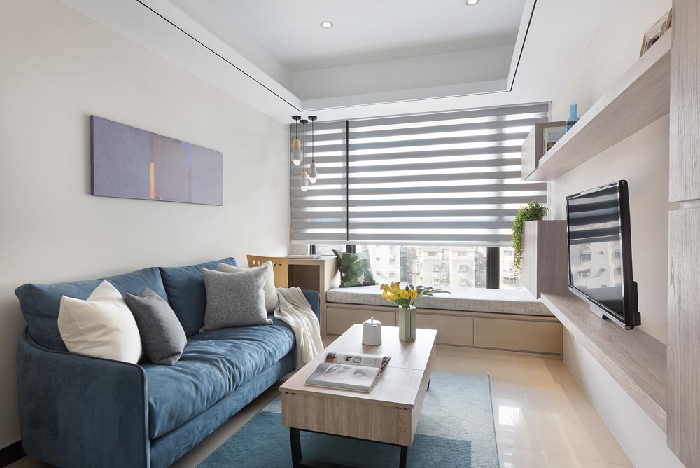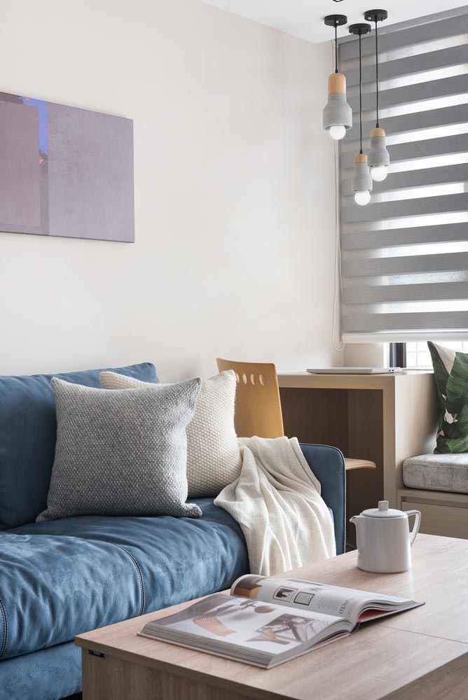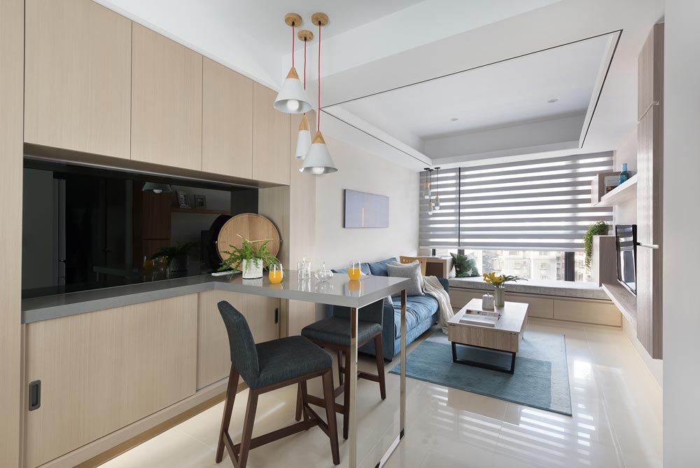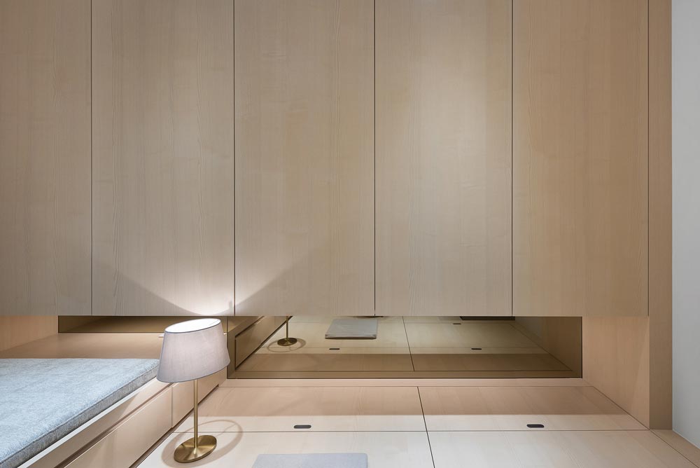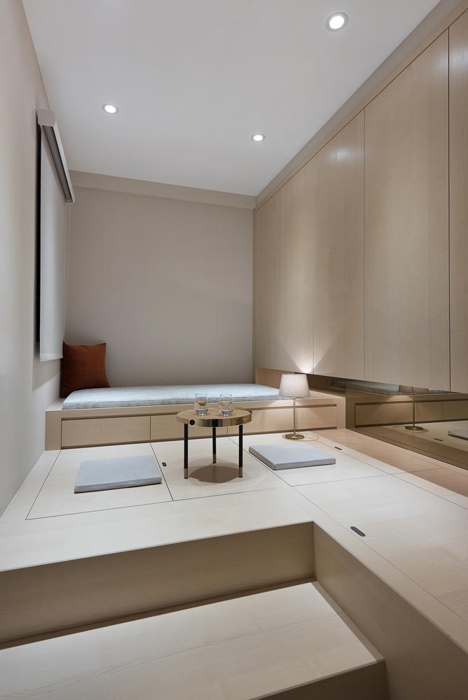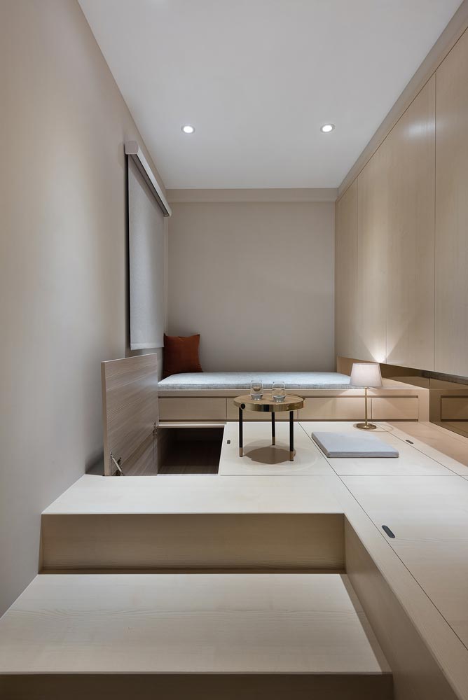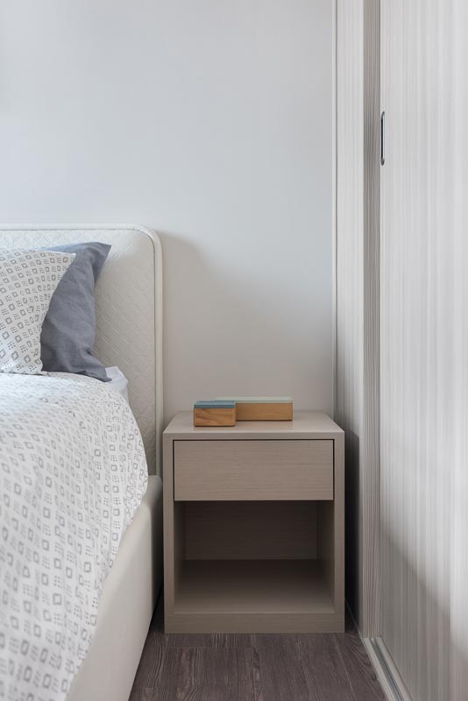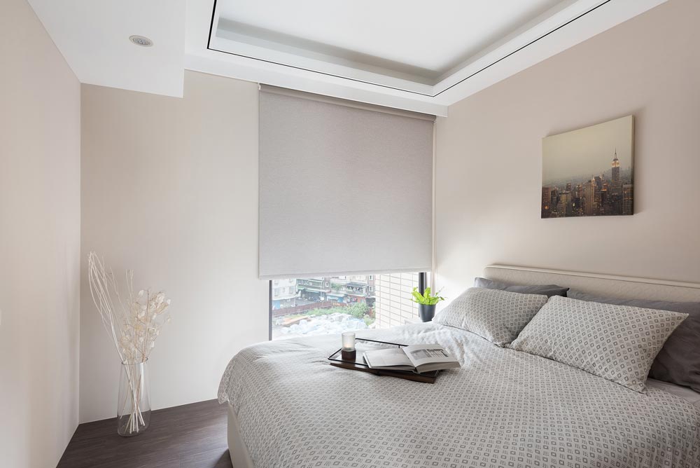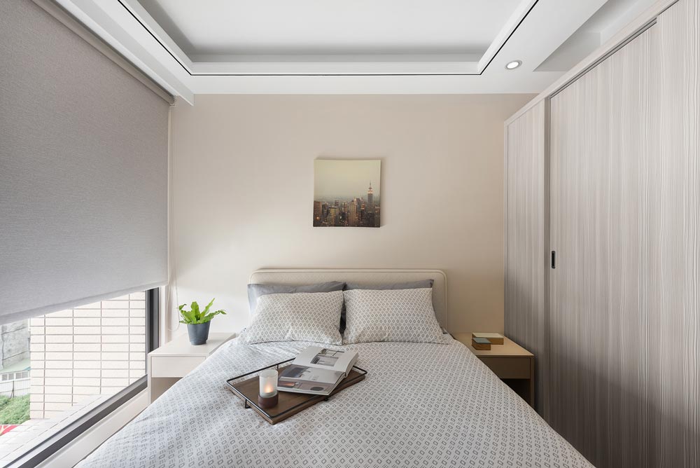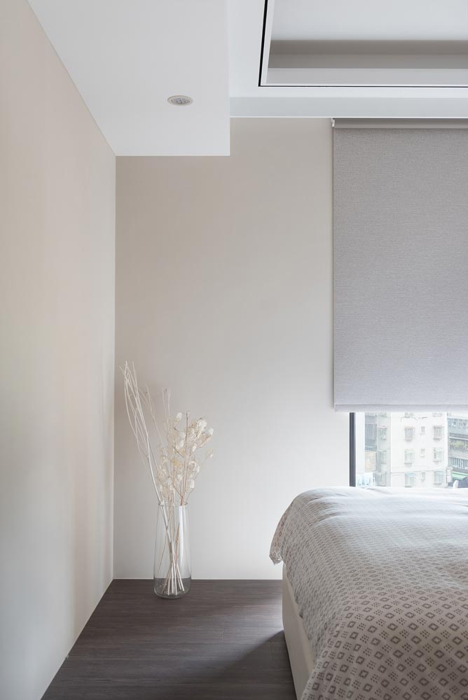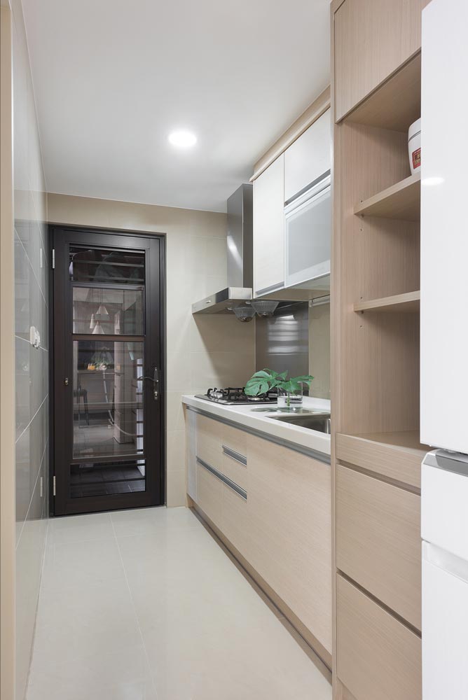光感質
Light with Cozy
The warm and harmonious nature of light and texture blends the essence of modern simplicity with the designer’s skillful hands, interweaving between space lines and blocks, illuminating an elegant light texture that is reflected in the space material.
With the modern simplicity and strength as the main axis of space, we construct the expectation of homeowners. The visual sensation of the number of small flats extends infinitely through the design to create a large space. Most of them are decorated with massive warm wood materials and enlarge the balance of simple decoration and storage functions, so that the visual sense and the uniformity are evenly divided to create a small number of flats. Simple house pattern.
The single-sided wall of the living room is a window, creating a bright atmosphere of light penetration into the room and a pleasant atmosphere of borrowing the room. The desk area and the soft couch area are set by the large window, which is also sufficient for enjoying the beauty of the sun and the exterior during the static leisure. The double halls are connected to the same field with simple and straight vertical lines, allowing the living room to penetrate the dining area with a large window and highlighting the smooth sharing of light textures, and more closely linking the rest of the family.
The wooden cabinets in the living room and dining room are all presented in a floating concept. The coffee table and the dining table are also lined with foot materials to keep the bottom transparent. The double concepts make the cleaning work more convenient. The ceiling of the room is divided into areas with wooden frame, and hidden light sources are arranged in the frame to assist in the softness of the light. The frame is drawn out of the frame to enhance the exquisiteness of the frame, so that the beauty and practical quality stand in the details.
The room type and the room type are designed with high floor plates to facilitate the planning of the floor lifts, and with the wall complete cabinets, the amount of storage is adequate, and it can meet the needs of guest rooms or other multi-purposes. The main bedroom continues the concise tone of the double room, maintaining a simple and warm atmosphere of comfort.
光感與質地交融的溫馨調性,將現代簡約的生活精髓,透過設計師巧手佈局,在空間線條與塊面交錯間,點亮了優雅的光質感,互映在空間質材中。
以現代感的簡潔力道為空間主軸,構築出屋主對家的期望值。將小坪數的視覺感透過設計無限延伸出大空間,多以大塊面暖色系木質材鋪構裝潢,並放大樸實裝飾與收納機能等雙平衡,使視覺感與整齊度均勻劃分,打造小坪數簡潔明宅格局。
客廳單面整牆為窗,營造光透入室的明亮盎然與借景入室的快意氛圍。並於大窗邊設置書桌區與軟榻區,充分於靜態休閒時還能享受陽光與外景之美。雙廳以通透簡約的垂直動線連貫於同場域,讓客廳大窗光透亦能引入餐廚區,強調光質感的流暢共享,更緊密連結家人間的休憩時光。
客廳與餐廳的木作櫃體皆以懸浮概念不落地呈現,茶几與餐桌也選用線條感腳材保留底部通透,雙概念讓打掃清潔工作更為便利無礙。室頂天花板皆以區域劃分出木作框體,並於框內設置隱藏燈源輔以光質柔和,框外勾勒線框加強框體精緻,使美感與實用質立現於細節中。
和室房型以架高地板材方便規劃地面掀板,加上壁面整櫃體,收納量十足充裕,並能兼具客房或其他多功能用途需要。主臥房則延續雙廳簡潔調性,保持單純且溫馨的舒適氛圍。


